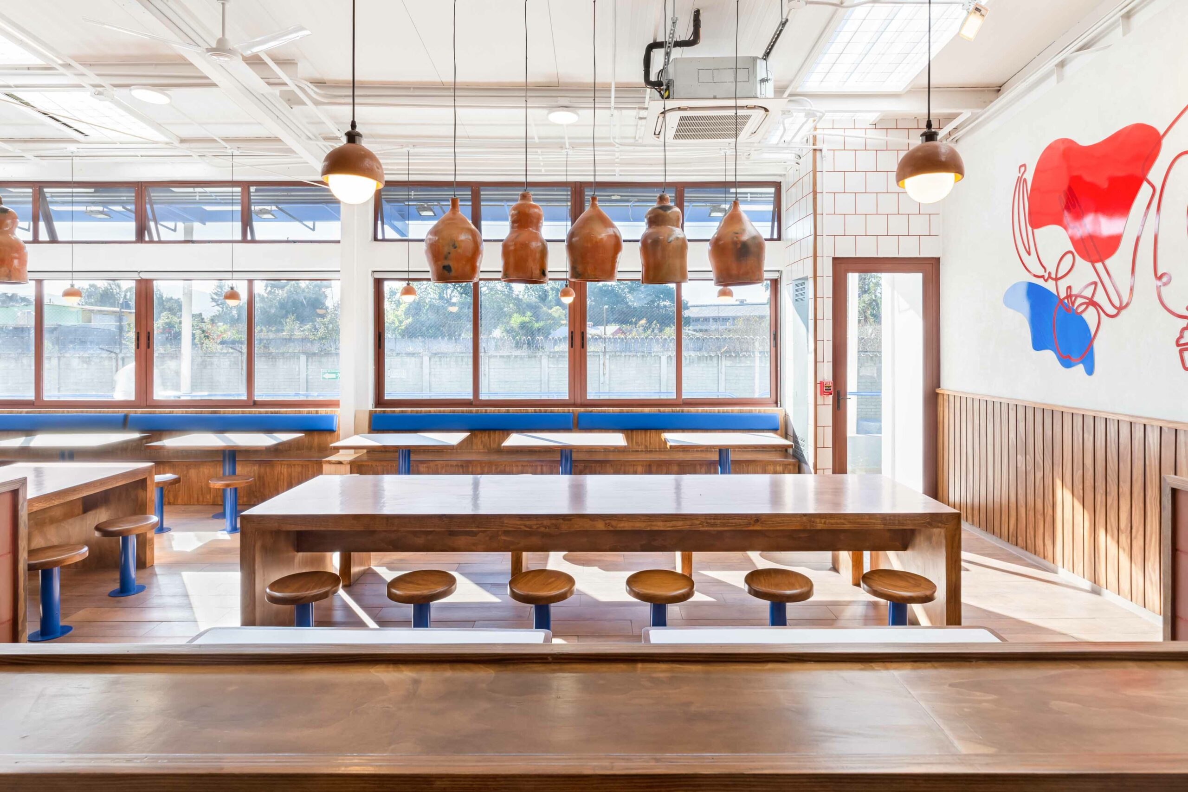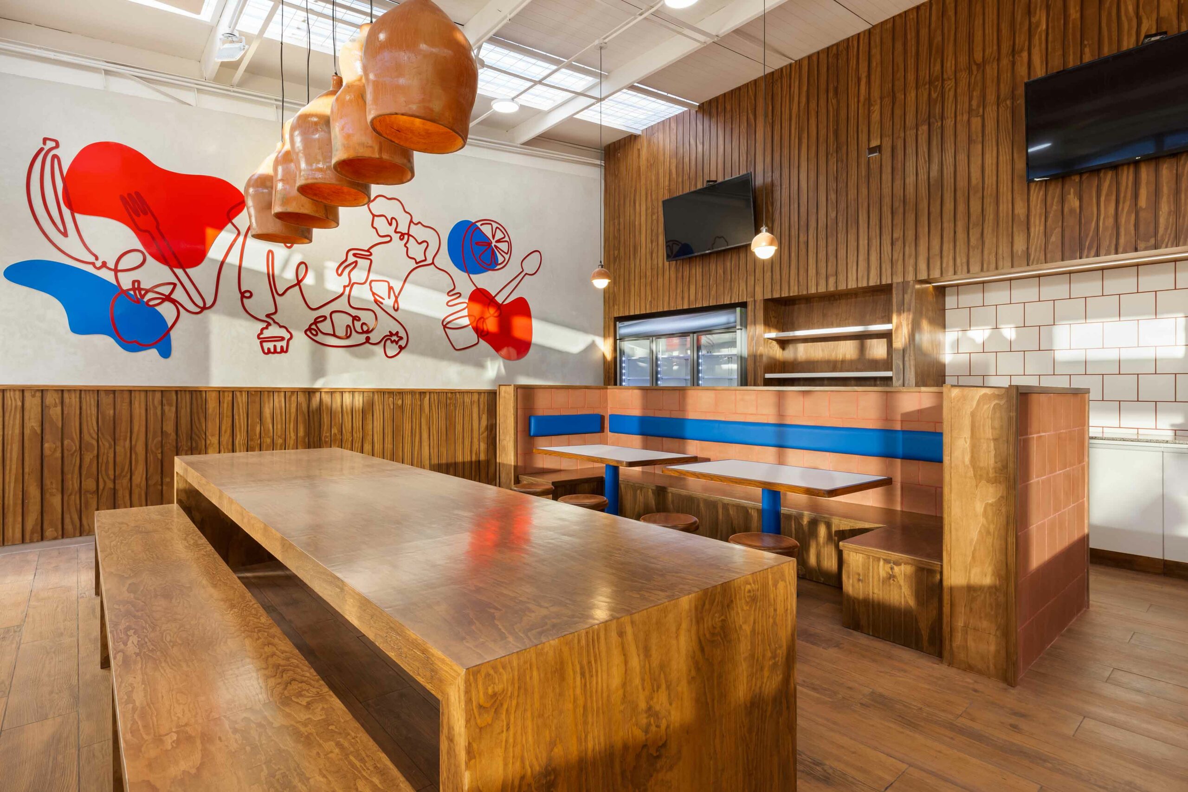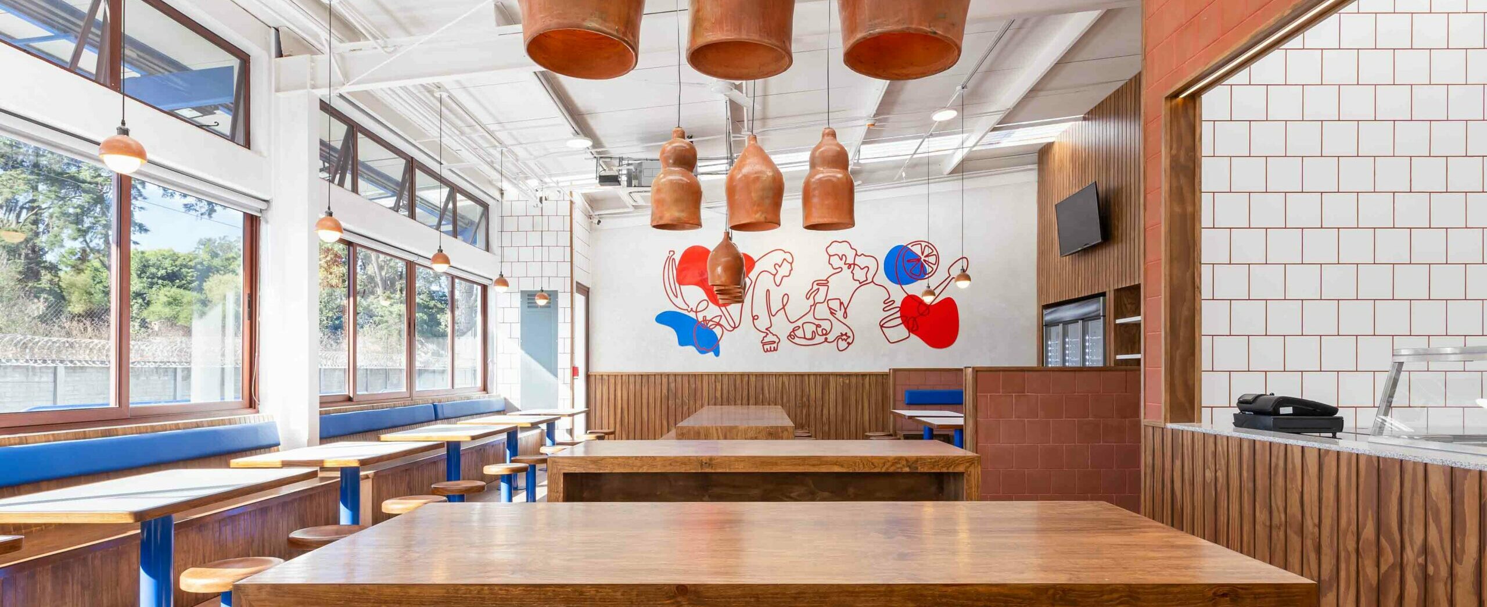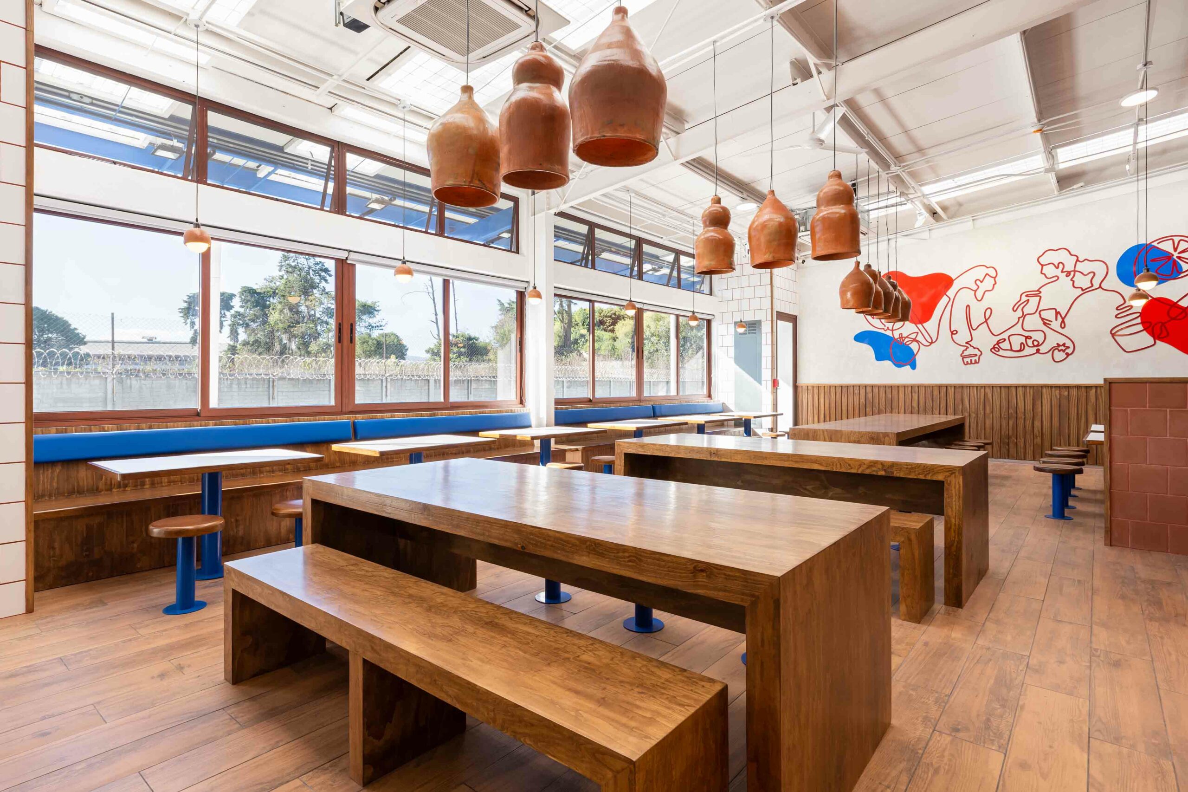The objective of remodeling the Bimbo employee’s dining area bakery was to create a space that would allow for relaxation and detachment from the daily routine. The design aimed to foster interaction and socialization among users, providing an environment conducive to mental rest.
The new space combines two narratives: an industrial and institutional one, and another related to artisanal processes and the company’s history. The false ceiling was removed to showcase the installations and alter the height of the space, while tile-covered walls blur the visual boundaries between the kitchen and dining area, creating a sense of spaciousness. Noble materials such as wood and clay were used, particularly in the furniture and low walls, and artisanal clay lamps were included. These elements contribute warmth and comfort while evoking the original ovens of the company.
The objective of remodeling the Bimbo employee’s dining area bakery was to create a space that would allow for relaxation and detachment from the daily routine. The design aimed to foster interaction and socialization among users, providing an environment conducive to mental rest.
The new space combines two narratives: an industrial and institutional one, and another related to artisanal processes and the company’s history. The false ceiling was removed to showcase the installations and alter the height of the space, while tile-covered walls blur the visual boundaries between the kitchen and dining area, creating a sense of spaciousness. Noble materials such as wood and clay were used, particularly in the furniture and low walls, and artisanal clay lamps were included. These elements contribute warmth and comfort while evoking the original ovens of the company.Designer
Andrea Monedero
Supervisor
Diego Mejía
CategoríaComercial, Arcitectura, Diseño de Interiores
LocaciónChimaltenango
ClienteBimbo Centroamerica
Año2022
ProgramaRestaurant







